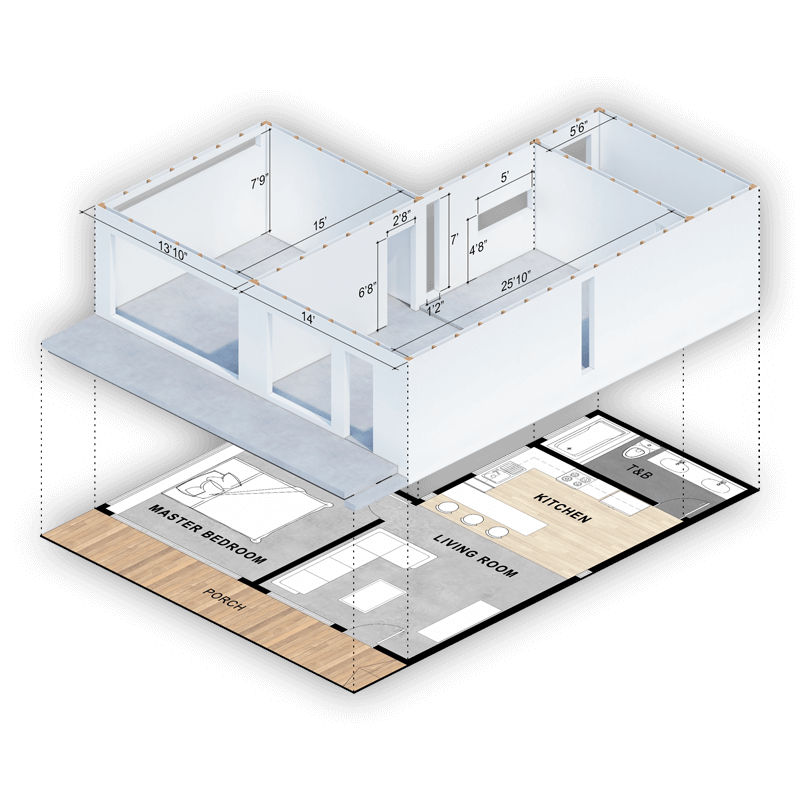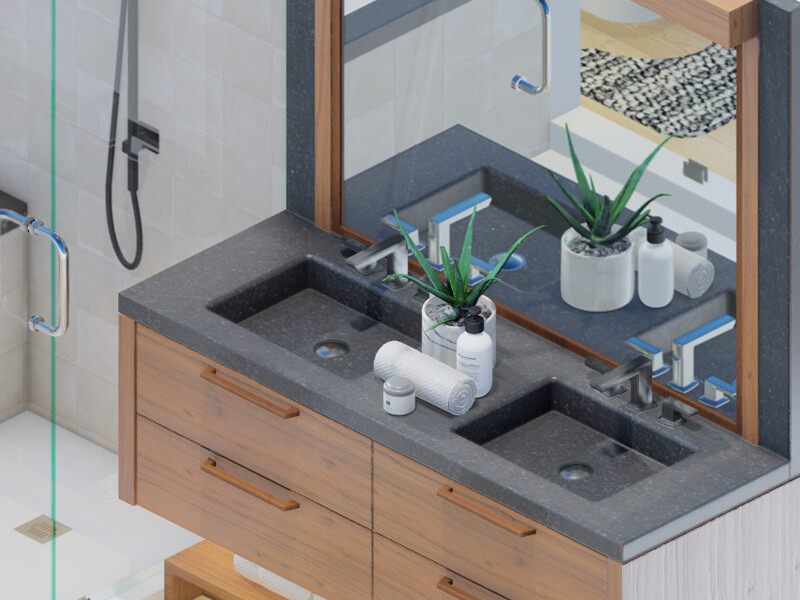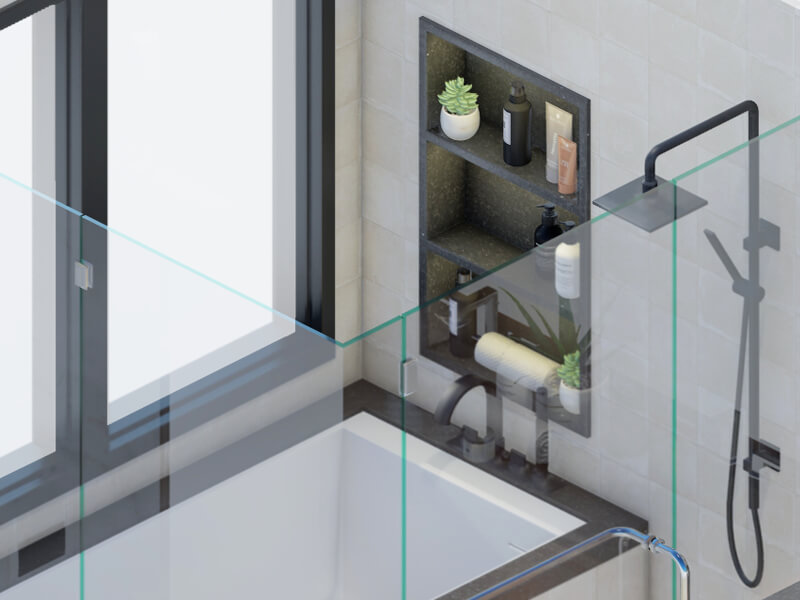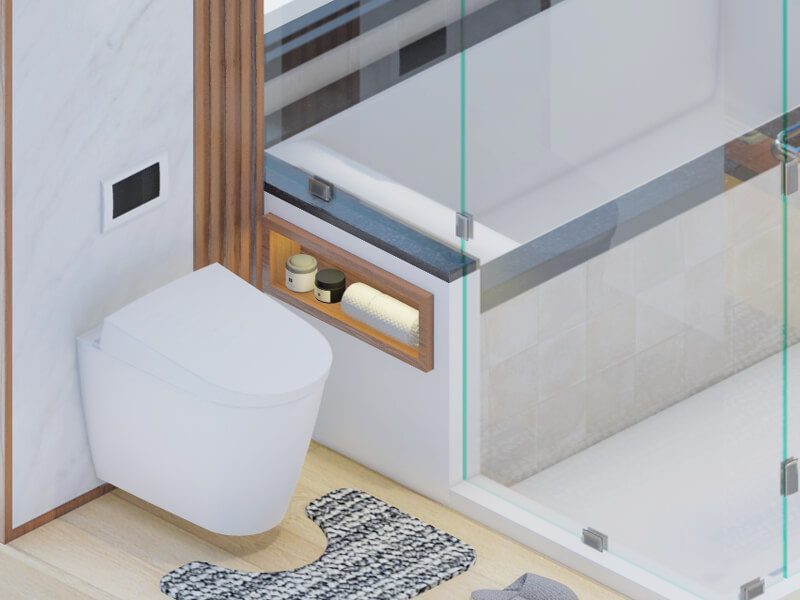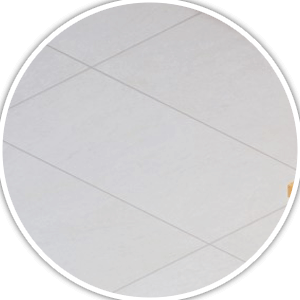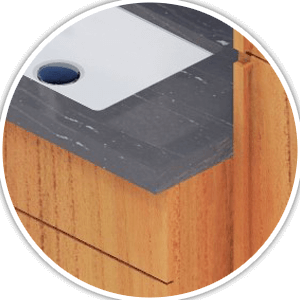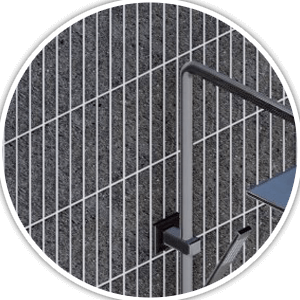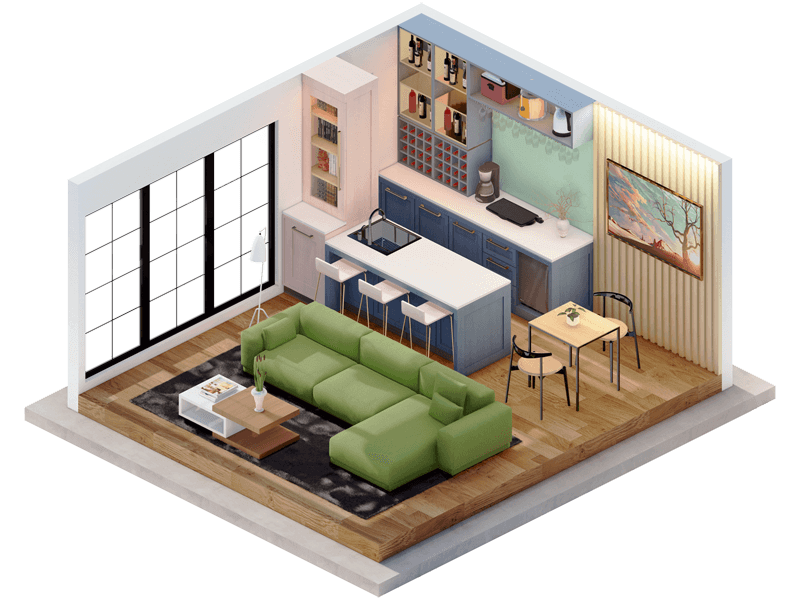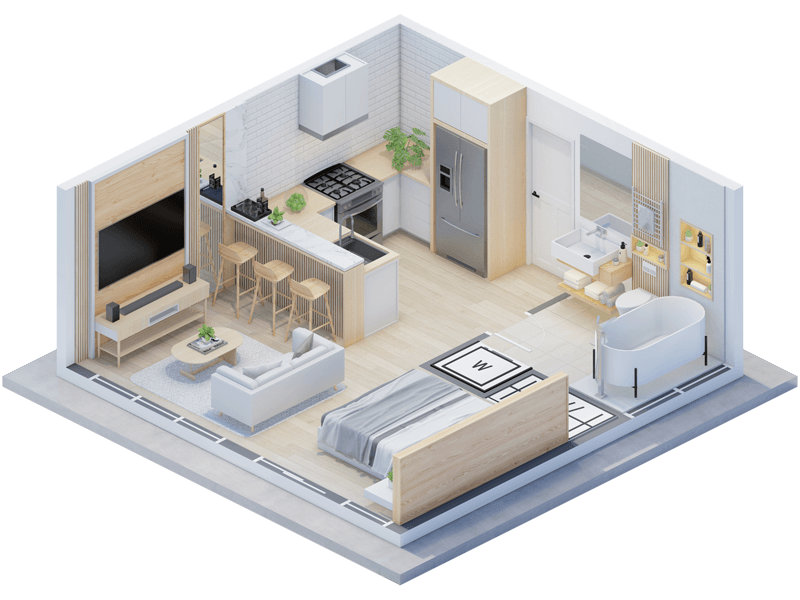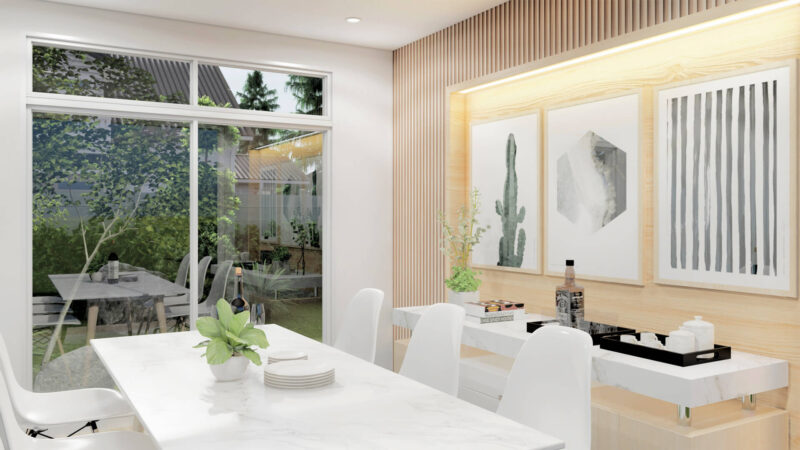Floorplan Improvement Analysis
-
A space that is sleek, stylish, and reflects a modern and forward-thinking design approach.
-
This is the perfect way to add a touch of luxury and escape the everyday.
-
Tailor your bathroom space to your needs by adding these bespoke elements to your plans.
-
Your personalized plans are just a few clicks away – access them through your phone’s camera. Check them out before you start construction!
$2,500.00
Past Projects
Seeing is believing. Check out these projects.
Island Renovation
Find the models we used to take this home from the past into a a timeless art piece.
Lofty Inspirations
Feeling like the East Coast but mixed with West Coast vibes. Check out this Penthouse.
Craftsman Nuovo
Craftsman is a style that screams Americana. See this one home turn to two in a lot.
Floorplan Improvement Analysis
Bathrooms today are more than just a place to do your business. They are beautiful, serene retreats that can help you decompress from your daily routine. A space where you can be at peace is essential to your well-being. Your design is a refreshing and modern blend of flexibility, multi-functionality, and style. It features clean lines and layouts with pops of bold colors, as well as geometric patterns, flowing curves, and hard angles, which all add interest without being overpowering. The extra space in the bathroom has allowed us to create luxurious, custom-made vanities, storage towers, and mirrors that also double as artwork. If you are looking for a bathroom with a modern design, you have come to the right place!
Cutting-Edge Technology

Design Elements
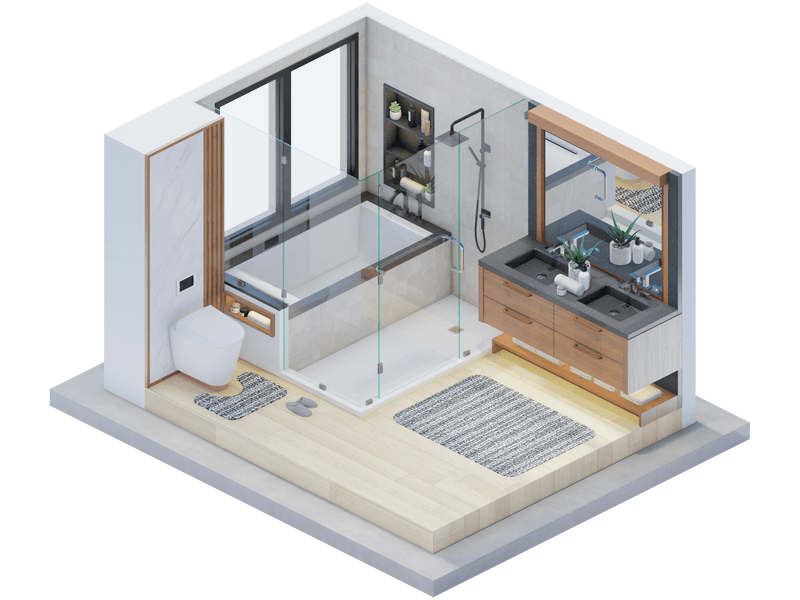
Chilling Fridge
Here’s a paragraph about zoom-in element number one. Which is the fridge that has a body in it. Don’t worry, it’s chicken’s.
Tesla Stove
And here’s another paragraph about zoom-in elements number two. And it’s about the all wonderful sink, where you can sink stuff.
Nuclear Oven
And lastly we got yet another element to wrap this up. Which is a super fancy upgrade of a regular oven – two ovens combo! That’s it.

