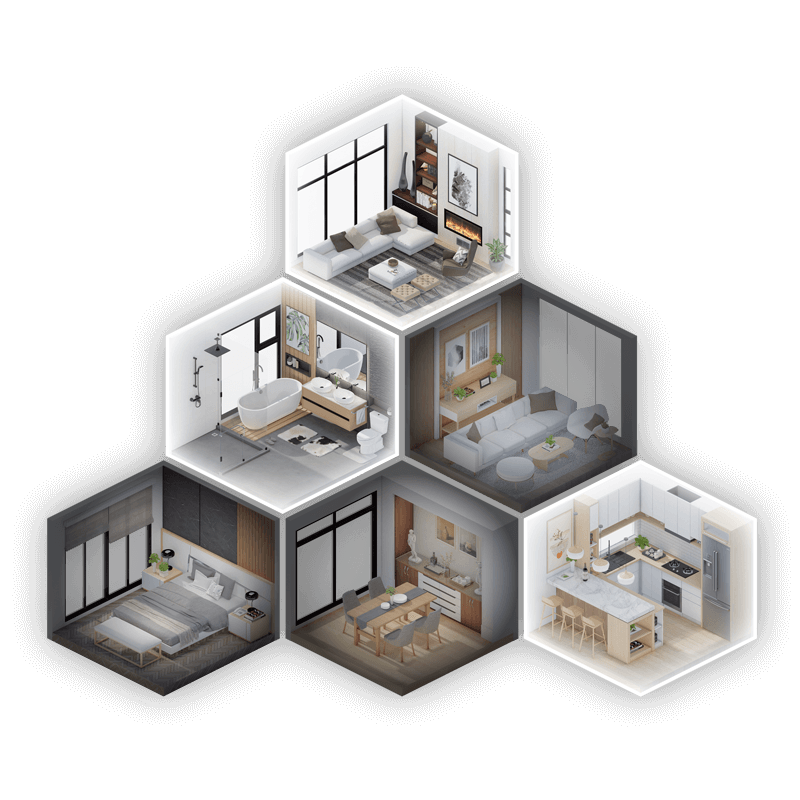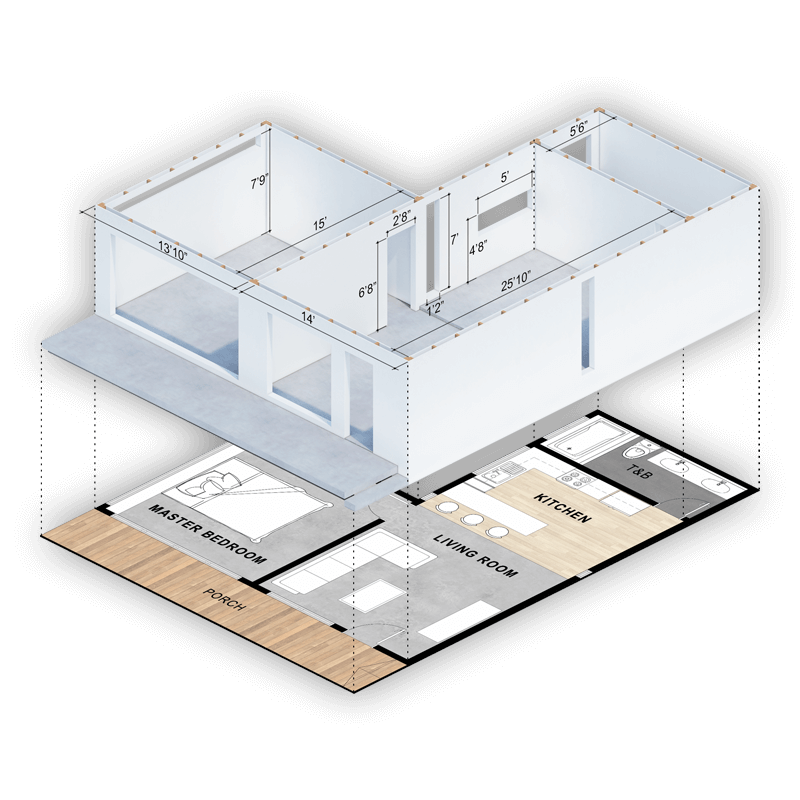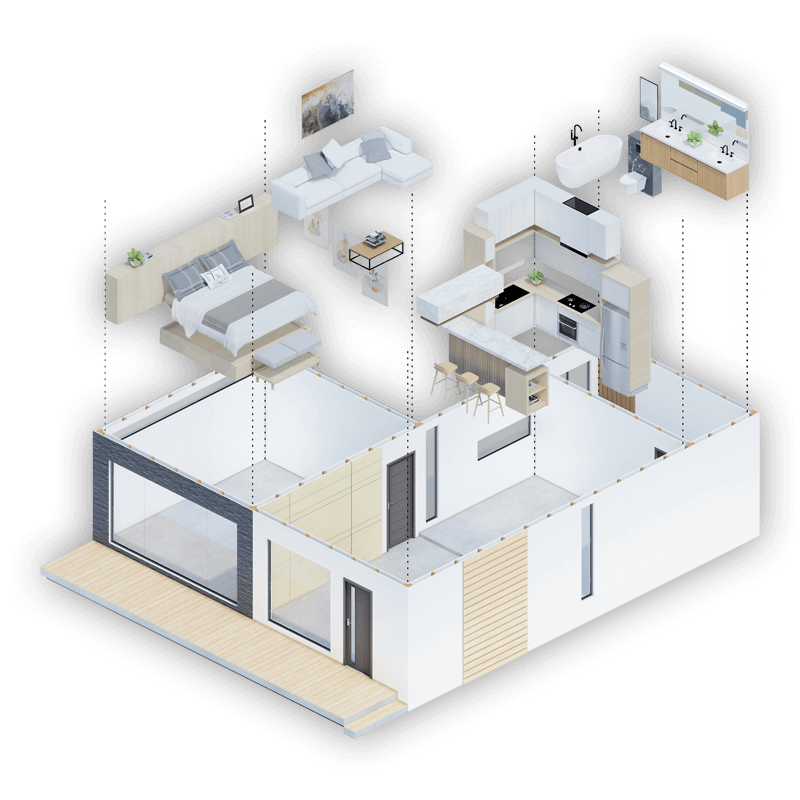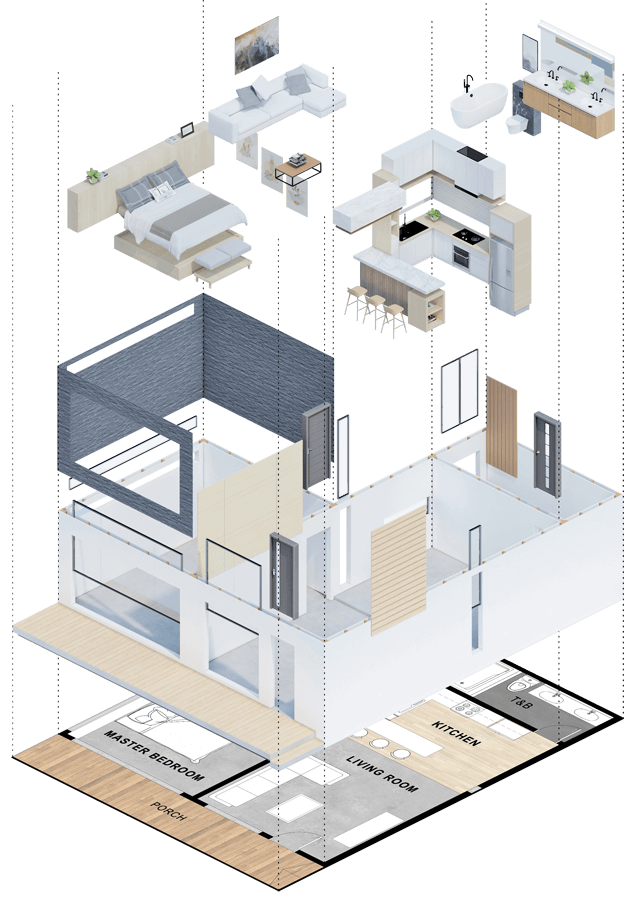Process Step-by-Step

Step 1.
Select Your Designs
12 styles. 10 areas. Unlimited possibilities. Combine them, Mix them, or go Custom.

Step 2.
Measure Your Rooms
We need your floor plan. The measurements, the windows, plumbing, plugs and all.

Step 3.
Receive Bespoke Plans
Models you chose will be made to fit your floor plan. Some elements may not apply.
One Room at a Time
Only do the rooms you want or purchase enough for the whole house. Give us the dimensions. See the difference of 3D. Drag the Slider from Left to Right.

Design Elements
There’s no faster way to get people on the same page as showing them a set of design plans. Covering as many of your vendor’s questions as possible means, before they have to ask them, puts you in a place where you’re also getting more likely to get reliable bids and shorter delivery times.
We all know that time is the most expensive resource you can lose. Sure, it would be nice to show a couple of inspiration photos to a vendor and expect you’ll get what you had in mind; Only later to find out the person doing the work had a totally different vision, and now you’ve wasted weeks. You can always get more money, but you can’t get more time.
After dealing with thousands of variables and a hundred different jobs, you find there’s never a need to reinvent the wheel. The things that work just work. There’s no need to upset the balance, which leaves you with a lesser product in the end. We know you can’t start from scratch. It’s a nightmare to start from scratch. How could we take a lifetime of skills and make them easily accessible to help someone design a room or an even a whole house with almost point and click effort?
