Tiny
Case Studies
We know that seeing is believing and below we are going to go over how this house went from zero to hero. What better way than a case study that covered every area of this house. Scroll down to be able to experience what the home used to look, what TinyRooms’ models were used to save the day and walk through at the bottom of the page.

How it started
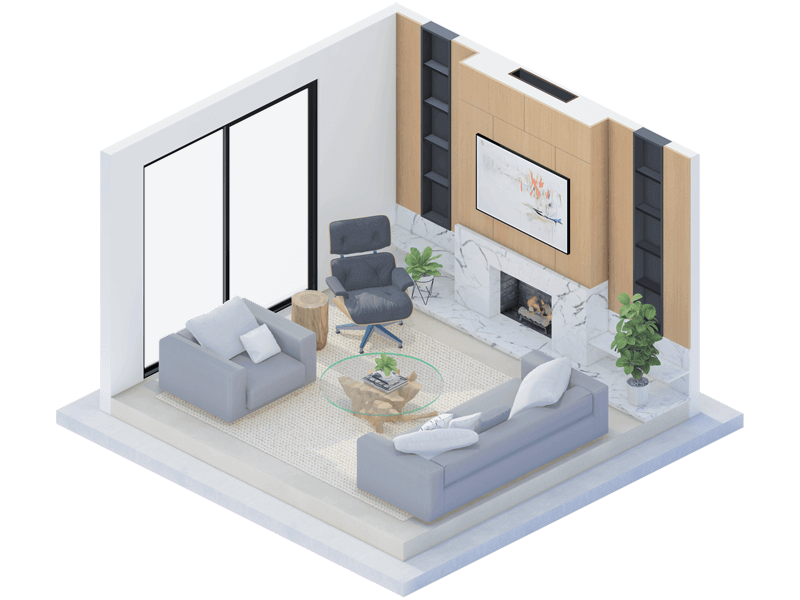
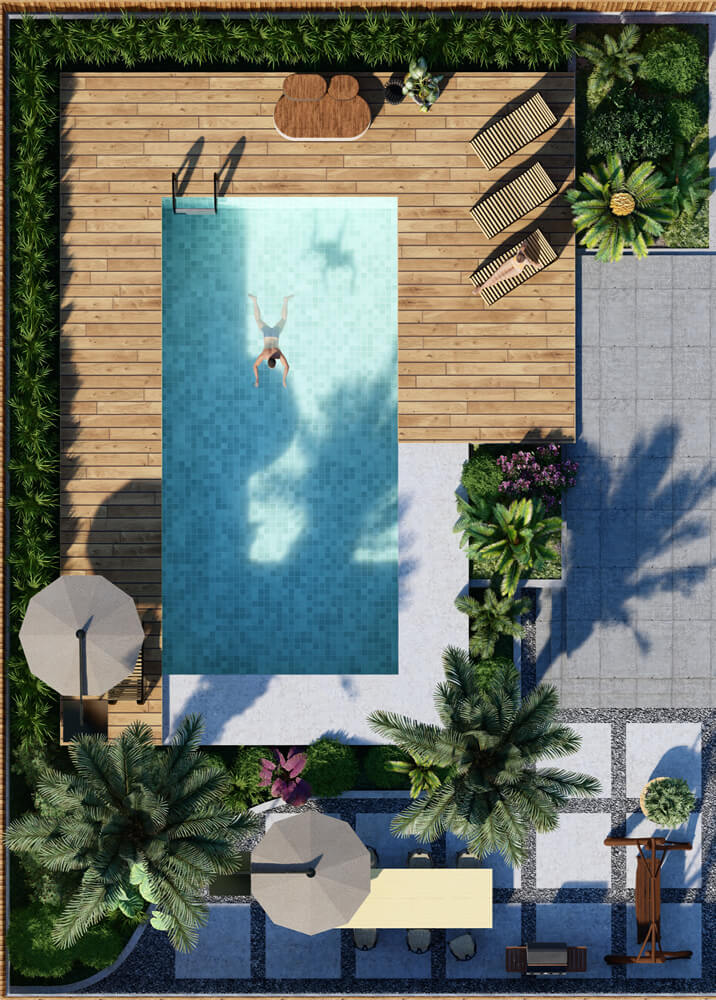
Huge Jobs. Bigger Payout.
On this project the designer really went all out. They completely redid the exterior, the front yard, the backyard and every room in the house. They even ripped out the staircase, ripping it out, and replacing it with a floating stair case to heaven. They went largely with a modern look for the home taking it from the 1980s and bring it to 2030 and beyond.
Overview
Choose From The TinyRooms Below To Design Your Own Similar Set of Plans.
See Before
Experience in 3D below.
EXTERIOR
EXTERIOR DETAILS
TIMELINE
6 Months
ESTIMATE COST
$150,000.00
DESIGN COST
$5000.00
DESIGN DESCRIPTION
Complete Facade and Style Redesign
Exterior
TinyRooms models used in this creation

Arcos Exterior
Embrace the sleek lines and modern aesthetics of our Arcos Exterior model. This design effortlessly marries form and function to create a striking first impression

Arcos Backyard
Our Arcos Backyard model transforms your outdoor space into an oasis of calm, perfect for relaxation and entertainment.
Now it’s time to Morph These Models into the final product.
Our Services
We took the original Arcos models ordered and tailored them so the clients could get these awesome results.
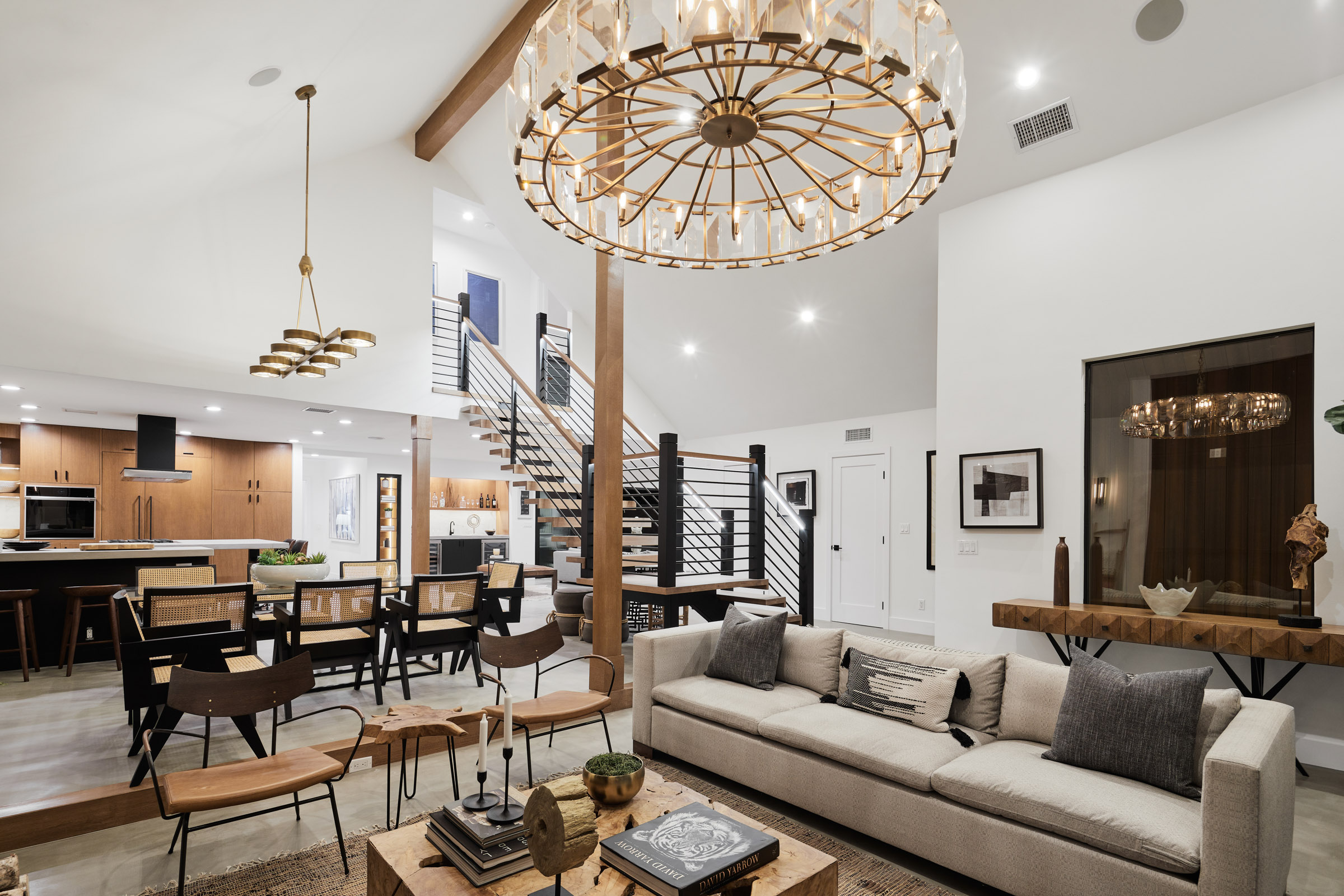
Interior
FIRST FLOOR DETAILS
TIMELINE
6 Months
ESTIMATE COST
$150,000.00
DESIGN COST
$5000.00
DESIGN DESCRIPTION
Complete Facade and Style Redesign
First Floor
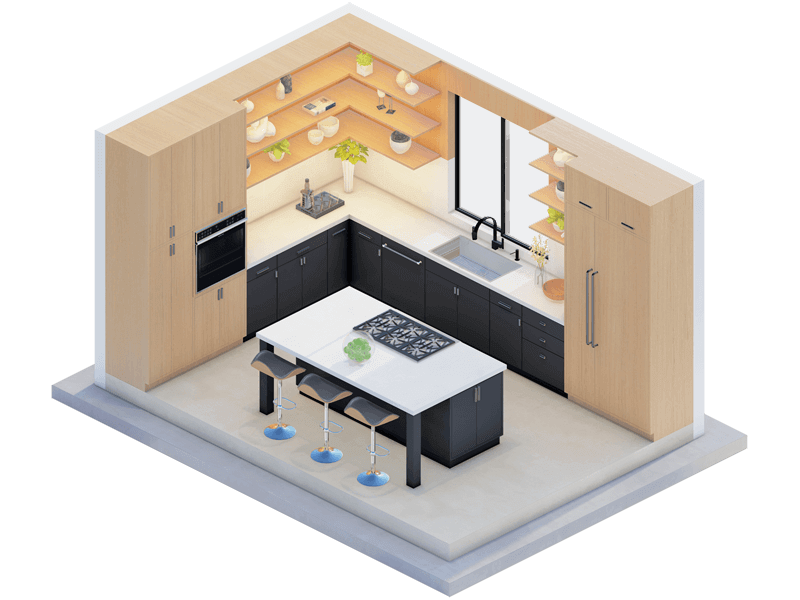
Arcos Kitchen
Our Arcos Kitchen model blends style and practicality to create a cooking space that’s as beautiful as it is functional.

Arcos Fireplace
Make your living area cozy and inviting with our Arcos Fireplace model, a perfect blend of contemporary design and timeless comfort.
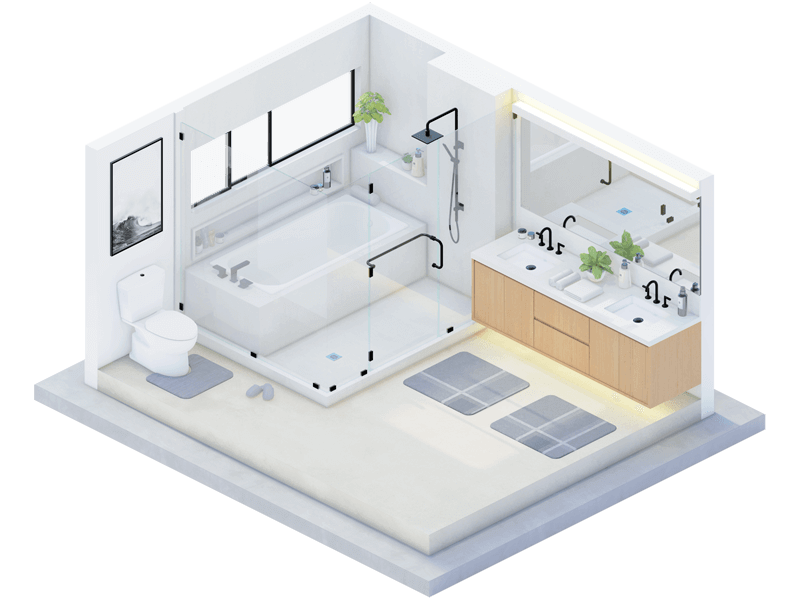
Arcos Bathroom (x2)
The Arcos Bathroom model brings spa-like serenity to your home, creating a personal retreat where you can unwind and rejuvenate.
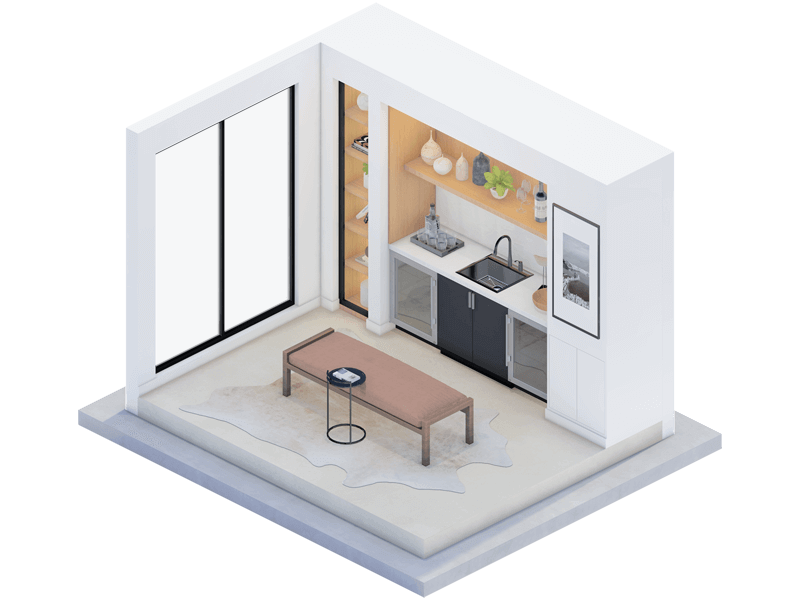
Arcos Den
The Arcos Den model is designed to create a versatile space that can adapt to your needs, whether it’s for work, play, or relaxation.
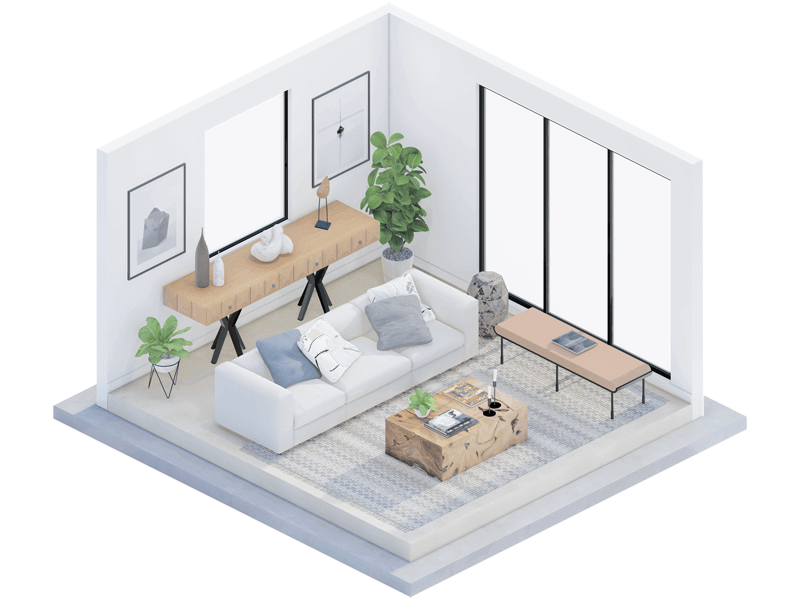
Arcos Living Room
With the Arcos Living Room model, create a space that is warm, welcoming, and perfect for gatherings.
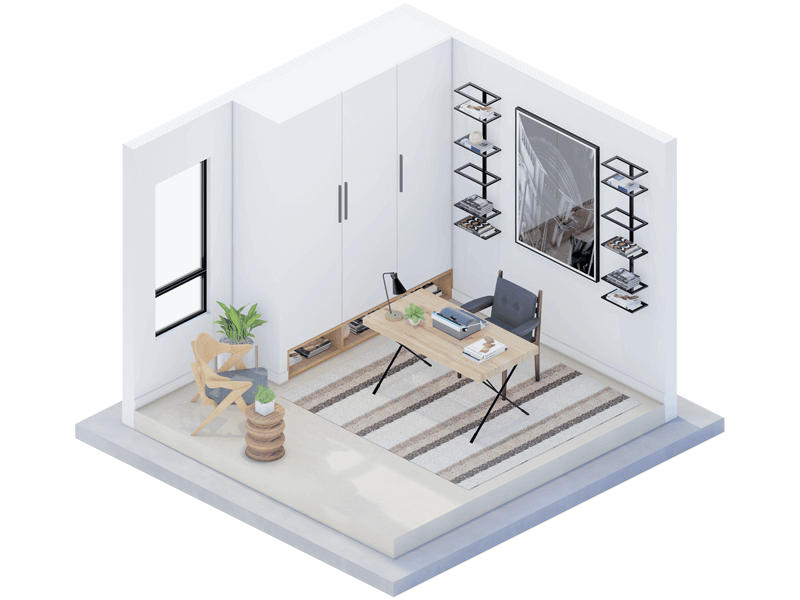
Industrial Fireplace
Our Industrial Fireplace model adds a touch of rustic charm to your living space, creating a cozy, homely atmosphere.
Second Floor Renovation Stats
Taking it to the Next Level
The second floor renovation followed the same timeline and budget as the first, maintaining the contemporary aesthetic while providing added functionality.
SECOND FLOOR DETAILS
TIMELINE
6 Months
ESTIMATE COST
$150,000.00
DESIGN COST
$5000.00
DESIGN DESCRIPTION
Complete Facade and Style Redesign
Second Floor
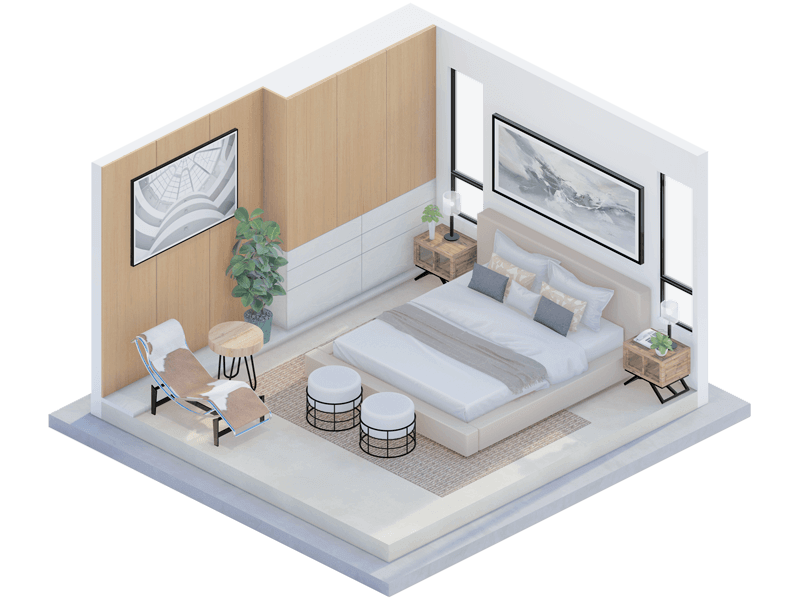
Arcos Bedroom
Our Arcos Bedroom, where luxury meets comfort and style. Discover a haven of tranquility and impeccable design, offering the perfect sanctuary for rest and relaxation.

Arcos Home Office
Our Arcos Home office. Discover innovative furniture solutions, stylish designs, and functional accessories to create an inspiring workspace that meets all your professional needs.

Arcos Bathroom (x1)
Our Arcos Bathroom’s exquisite collection of modern fixtures, luxurious finishes, and innovative designs. Elevate your daily routine with their premium quality products, combining functionality and aesthetics for a truly immersive bathing experience.
AFTER
Beach day All Day
Like the Designs?
Great! You can find these and hundreds more in our shop. All the plans are tailored to your floorplan and layout. It’s never been easier to design the home of your dreams.

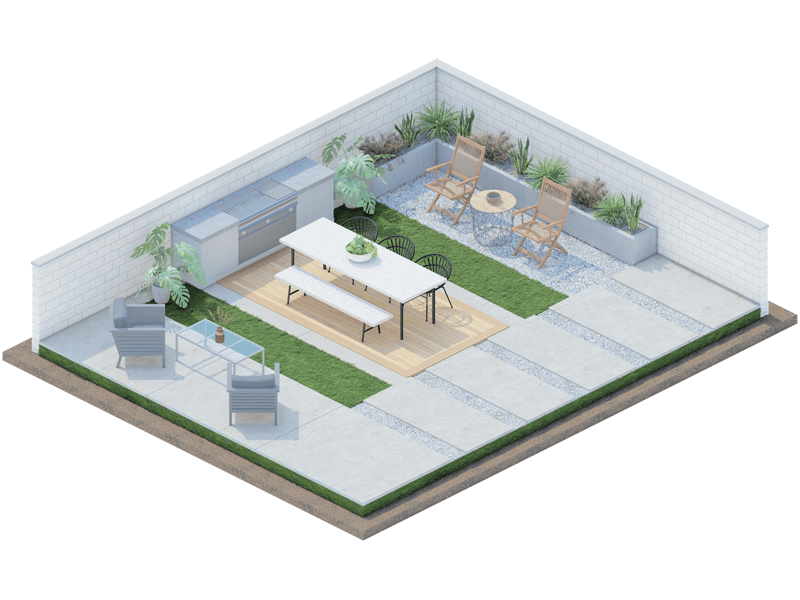
Collect entire lines or mix them with other lines. Go wild with other styles too! Click below to get started.
Want This?
Become the Architect of Your Dreams
Fallen in love with this design? Shop this and other designs at TinyRooms. Remember, you’re the designer here. Start creating your dream space today.
Get this design and others. With TinyRooms you’re the designer.
