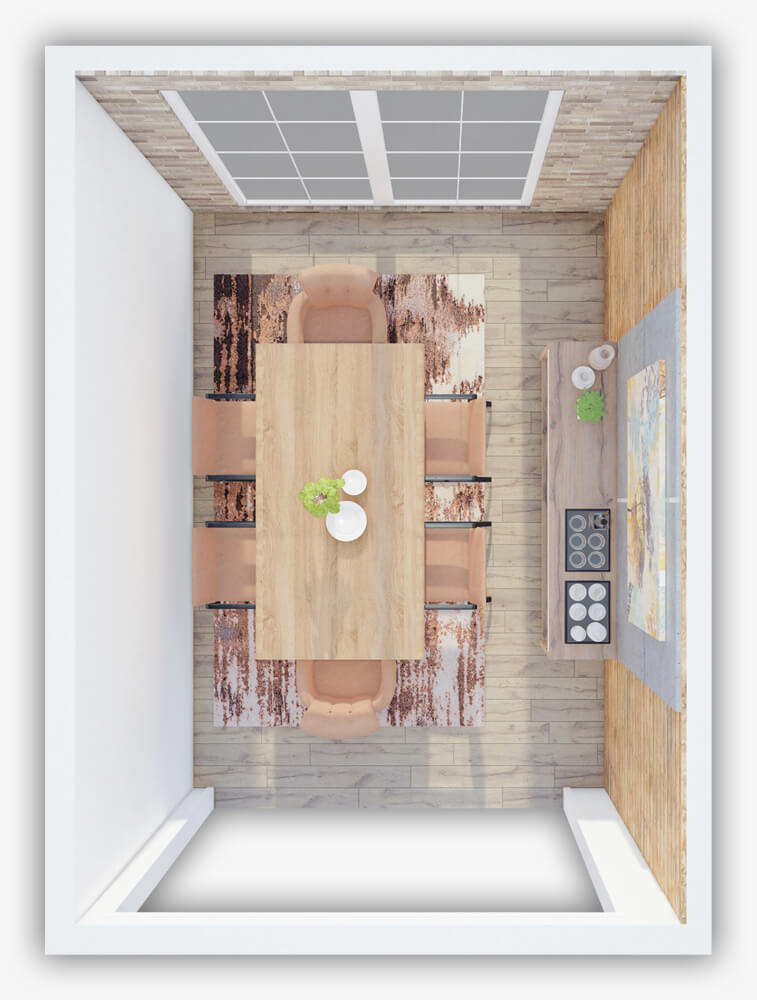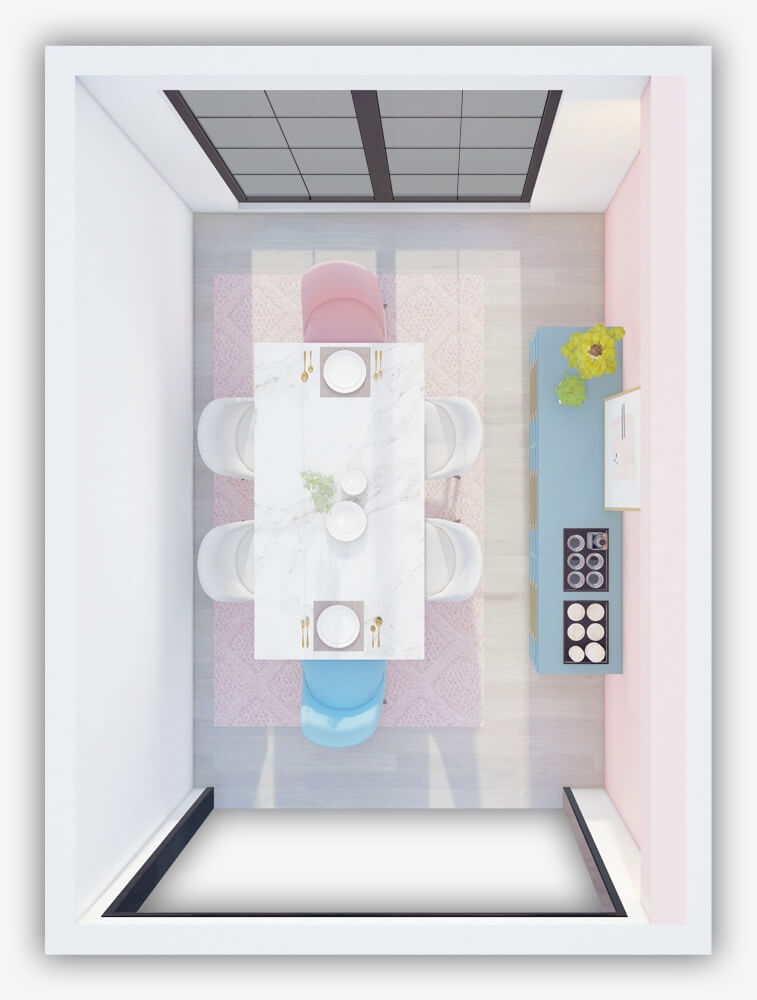closet ideas that inspires you to renew your old home
(888) 934-3444
TLDR;
Here are the highlights of the article below. Want to learn more about Dinning Room Design? Check out our Dinning Room Ideas Page.
inventory and toss
Donate or sell clothes that you don’t wear. This will free up space in your closet and make it easier to find the clothes you actually wear.
declutter
Schedule some time each week to declutter your closet. This will make it easier to keep your closet organized and prevent clothing from piling up.
create system
Once you have a good idea of what you have, it’s time to create a system for storing everything. Think about what works best for your space.
Architecture FirmS Vs Design Houses


“I literally was able to click on a few designs and move on with my life. TinyRooms literally took the sweat out of sweat equity.”
Closet Renovation Ideas
ideas | closet designs
If you consider closet renovation, there are few things you should keep in mind:
Closet Design
You need to decide what kind of closet you want. There are many different types of closets, from walk-in closets to small reach-in closets. Once you’ve decided on the type of closet you want, you need to measure the space you have to work with. This will help you determine what kind of closet system you need to buy.
Closet System
There are many different types of closet systems, from simple wire racks to more elaborate wood systems. You need to decide what kind of system will best suit your needs. If you have a lot of clothes, you might want a more elaborate system that has more hanging space and storage space. If you have a smaller closet, a simple wire rack might be all you need.
Closet Layout
Consider the size of your closet. You’ll want to make sure you have enough space to store all of your clothes and accessories. Think about the way you use your closet. Do you need a lot of hanging space? Or do you prefer to have shelving and drawers? Don’t forget to factor in your budget. Once you’ve considered these things, you’re ready to start planning your closet layout. If you’re not sure where to start, there are a few popular closet layouts to choose from. For example, the classic layout features a mix of hanging space and shelving. Or, you could go for a more minimalist approach with all hanging space. Whatever layout you choose, be sure to measure your space and plan accordingly. With a little planning, you can create a closet that’s both stylish and functional.
Planning and Execution of Closet Renovation
planning & execution|
closet Room

A closet renovation can be a daunting task, but with careful planning and execution it can be a very rewarding experience. There are a few key things to keep in mind when planning a closet renovation:
- First and foremost, you need to decide what you want to use the space for. This will help determine the layout, storage needs, and overall design of the space.
- Once you have a clear idea of the function of the space, you can start planning the layout and storage solutions. There are a variety of ways to maximize space and storage, so it’s important to find the right solution for your needs.
- The final step is to choose the materials and finishes that will complete the space. This is where you can really add your personal touch and make the space your own.
With careful planning and execution, a closet renovation can be a very rewarding experience. Keep these key points in mind and you’ll be well on your way to creating your dream closet.
Bottom line
Done-For-You Service
$2500
Design Plans
Starting for one room.
$TBD
Owner’s Representation
Based on scope of work.
$TBD
Extra Fast Delivery
Time is money. Expedite.
At TinyRooms, we believe that good design should be accessible to everyone.
We offer a range of services to help you create a simple, yet stylish architectural design for your home. Whether you need help with space planning, selecting furniture and finishes, or simply want someone to bounce ideas off of, we can help.
If you’re looking for simple, yet stylish architectural design, contact TinyRooms today. We’d love to help you create a space that you love.
