Tiny
Case Studies
Living in the penthouse ain’t easy. We know that you can release a little of that stress with this locale. This property went through a total make over. What better way than a case study that covers all the areas of this home designed by our team. Scroll down to be able to experience what the home used to look like, what TinyRooms’ models were used to design the home in just a few clicks and even do a final walk through at the bottom of the page.

How it started
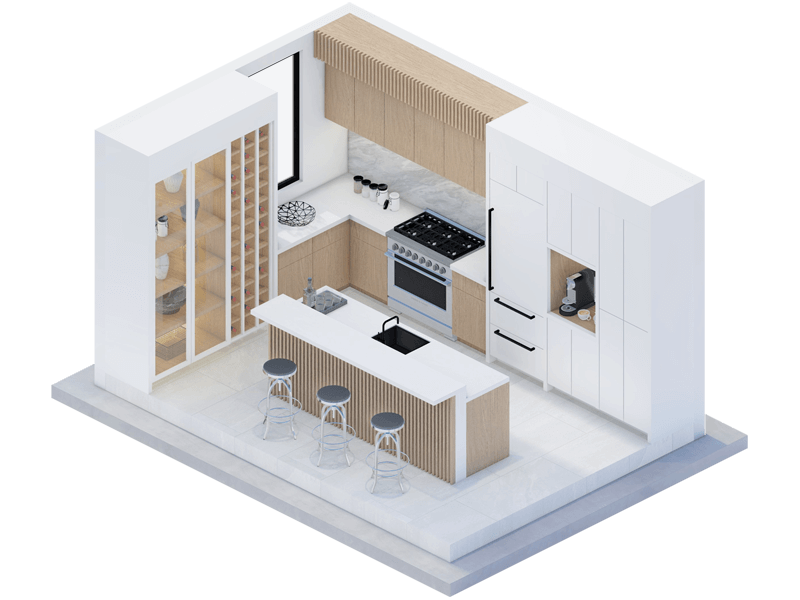

Huge Jobs. Bigger Payout.
Spare no expense they say. On this one the designer went nuts. They opened the kitchen to the rest of the house with a picture perfect pop out and completely redid the floors, the staircase, the kitchen, the master, and even reconfigured the master closet along with the master bath. With high ceilings galore they were able to bring some of those commercial industrial vibes right into the home. Walk through the before to really experience the “After” at the bottom of the page to see the finished project.
Overview
Choose From The TinyRooms Below To Design Your Own Similar Set of Plans.
See Before
Experience in 3D below.
DETAILS
Milestones
TIMELINE
6 Months
ESTIMATE COST
$150,000.00
DESIGN COST
$5000.00
DESIGN DESCRIPTION
Complete Redesign
Living AREAS
TinyRooms Models Used To Design This Home
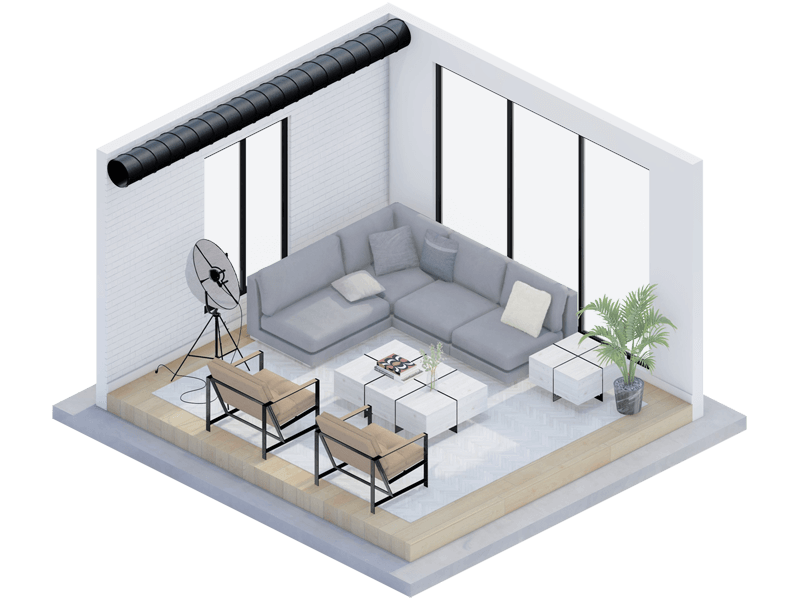
Los Angeles Living Room
Our Los Angeles Bedroom. Immerse yourself in the vibrant energy of the city while enjoying the comfort and luxury of our carefully curated space.

Los Angeles Kitchen
Our Los Angeles Kitchen. Unleash your inner chef and explore a diverse range of cutting-edge kitchens, trendy restaurants, and tantalizing flavors that define the city’s culinary scene
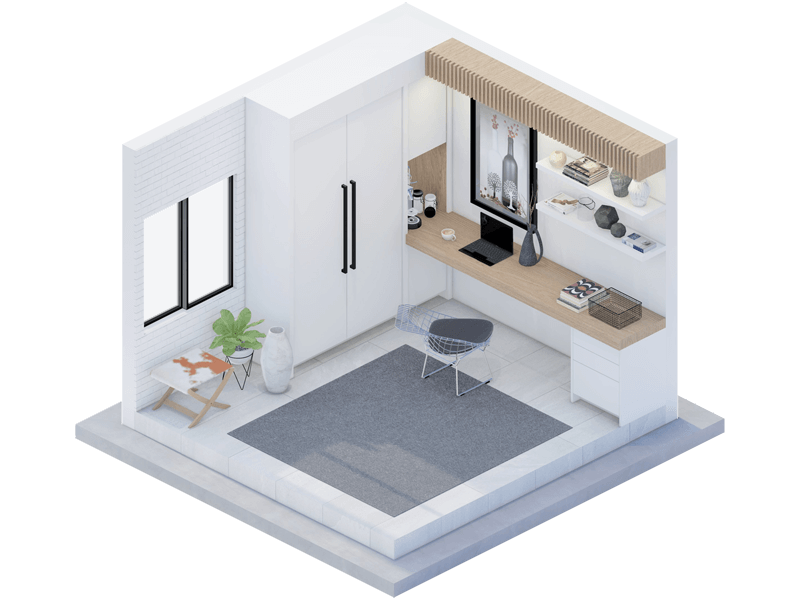
Los Angeles Home Office
Our Los Angeles Home Office. Discover the perfect blend of productivity and relaxation in the vibrant cityscape of LA, where your professional ambitions and personal comfort seamlessly align.
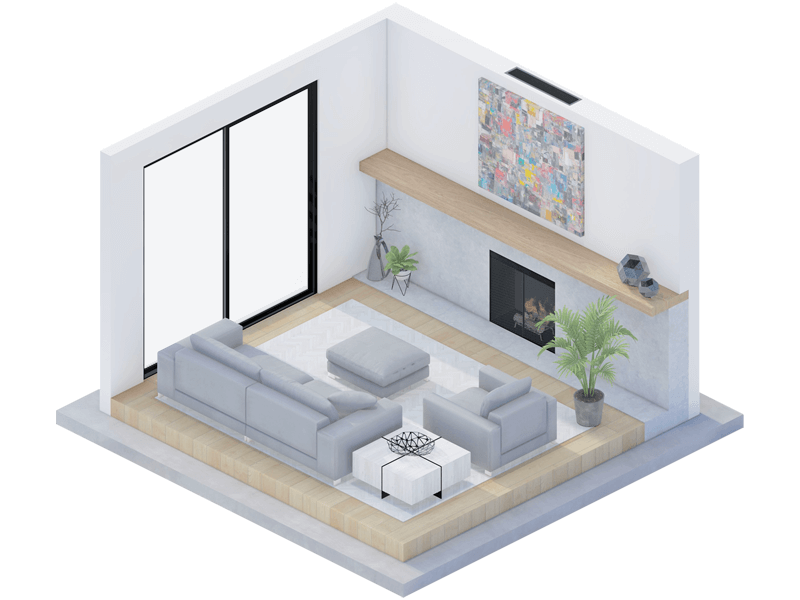
Los Angeles Fireplace
Our Los Angeles Fireplace. Experience warmth and ambiance with our exquisite collection of modern and traditional designs, creating the perfect focal point for any home.
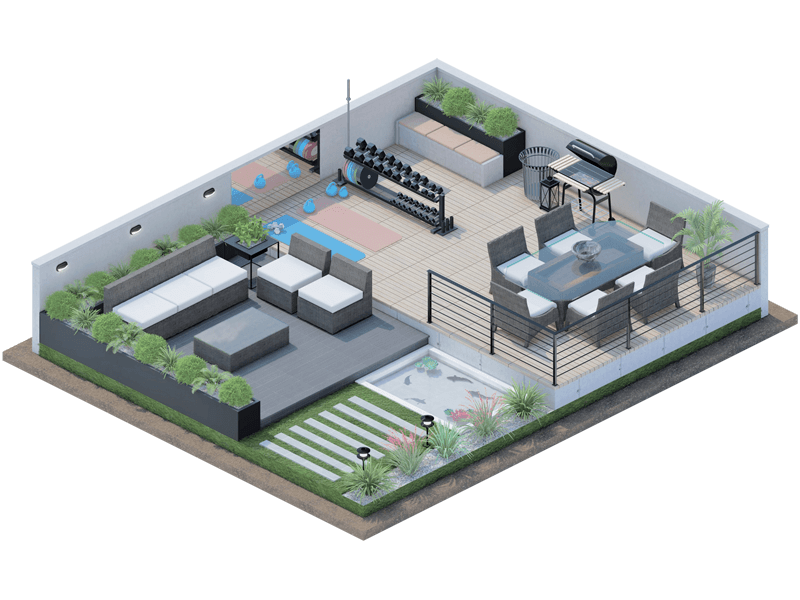
Los Angeles Roof Top
Our Los Angeles Roof Top. From trendy rooftop bars and luxurious lounges to exclusive events and captivating views, elevate your LA adventure to new heights.
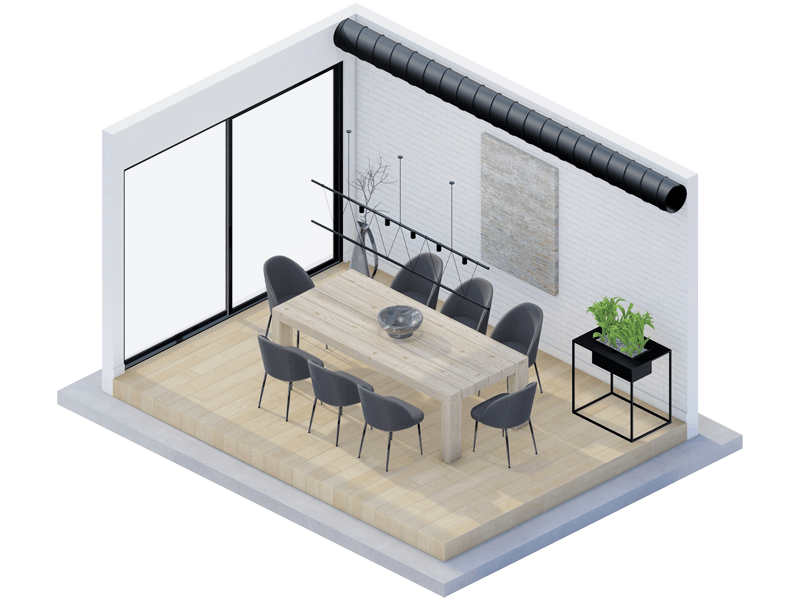
Los Angeles Dining Room
Our Los Angeles Dining Room. Discover a perfect blend of ambiance, impeccable service, and delectable cuisine that will leave you with unforgettable dining memories in the heart of the City of Angels.
Now it’s time to Morph These Models into the final product.
Our Services
We took the original Arcos models ordered and tailored them so the clients could get these awesome results.
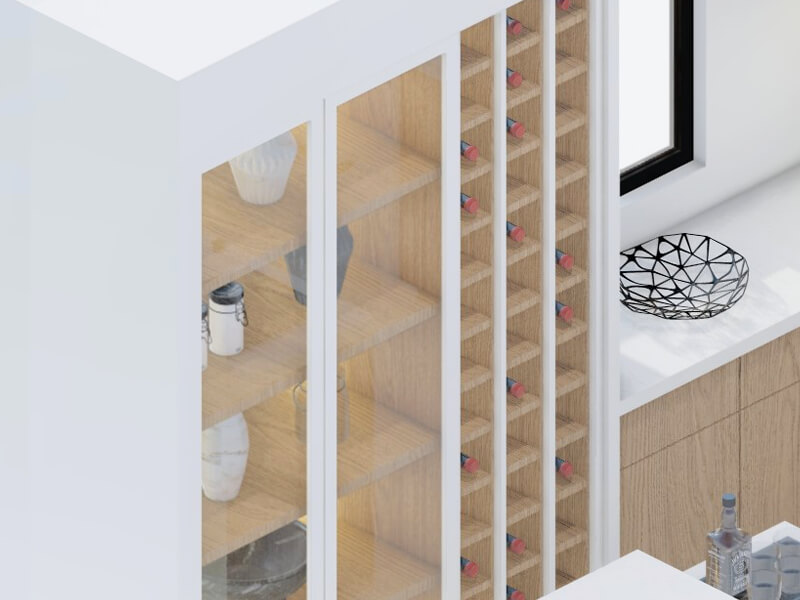
ROOMS
FIRST FLOOR DETAILS
TIMELINE
6 Months
ESTIMATE COST
$150,000.00
DESIGN COST
$5000.00
DESIGN DESCRIPTION
Complete Facade and Style Redesign
Guest Quarters
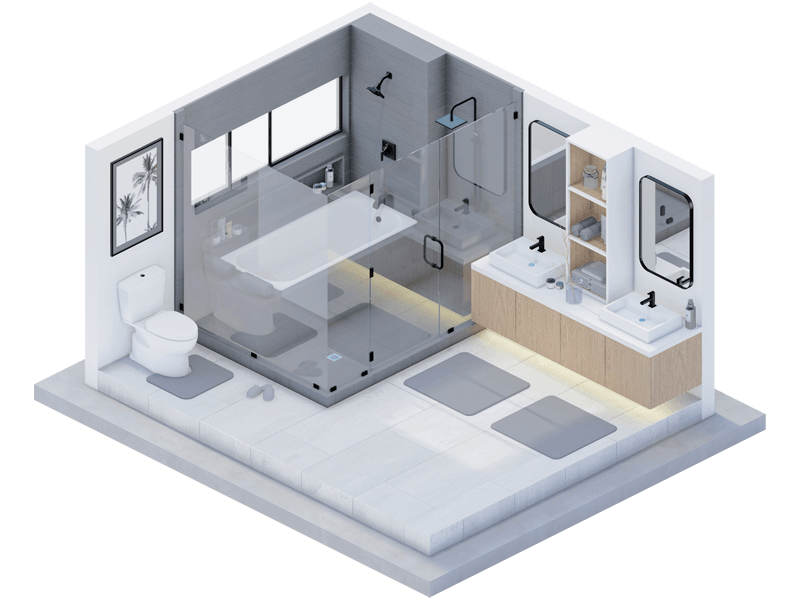
Los Angeles Bathroom
Los Angeles bathroom into a serene oasis with our expert renovation services. Enhance your space with modern designs, luxurious fixtures, and impeccable craftsmanship.
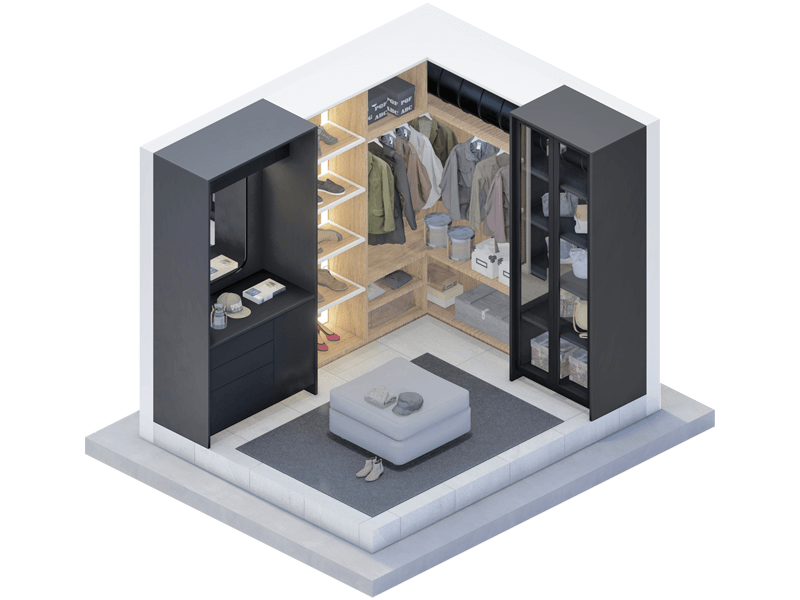
Los Angeles Closet
Our Los Angeles home with our stylish and functional closet designs. From spacious walk-ins to compact custom options, our Los Angeles closet systems offer unmatched organization and elegance.
Master Areas Renovation Stats
SECOND FLOOR DETAILS
TIMELINE
6 Months
ESTIMATE COST
$150,000.00
DESIGN COST
$5000.00
DESIGN DESCRIPTION
Complete Facade and Style Redesign
Master

Los Angeles Bathroom
Our Los Angeles bathroom into a luxurious oasis with our expertly designed master bathroom solutions. Experience ultimate relaxation and style with our innovative fixtures, elegant finishes, and personalized touches.

Los Angeles Closet
Our Los Angeles Master Closet. From custom designs to impeccable craftsmanship, elevate your space with our tailored closet systems and experience the art of organization.
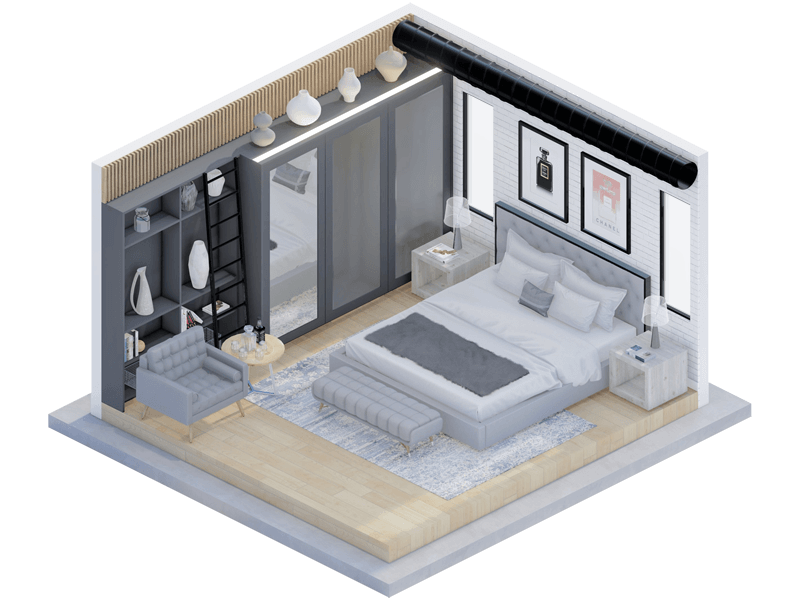
Los Angeles Bedroom
Our Los Angeles master bedroom. Immerse yourself in a haven of elegance, boasting exquisite design, premium amenities, and breathtaking views.
AFTER
Beach day All Day
Like the Designs?
Great! You can find these and hundreds more in our shop. All the plans are tailored to your floorplan and layout. It’s never been easier to design the home of your dreams.
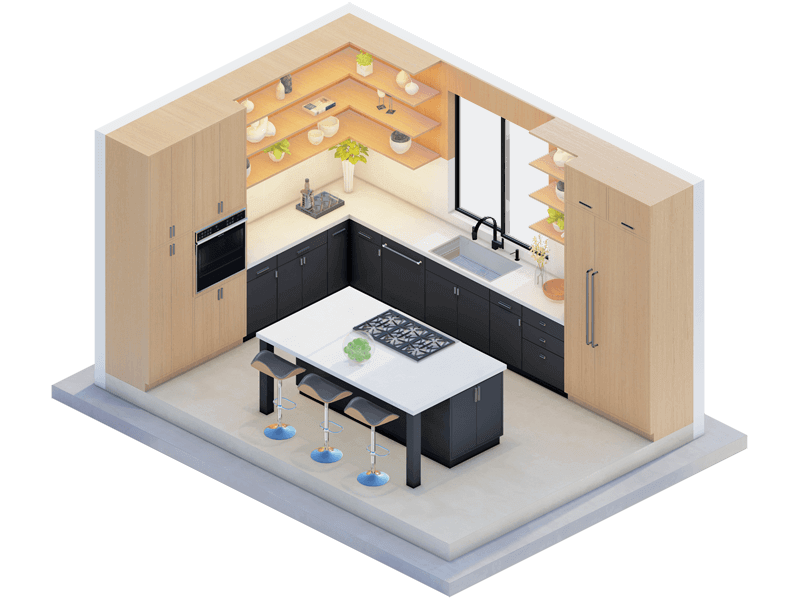
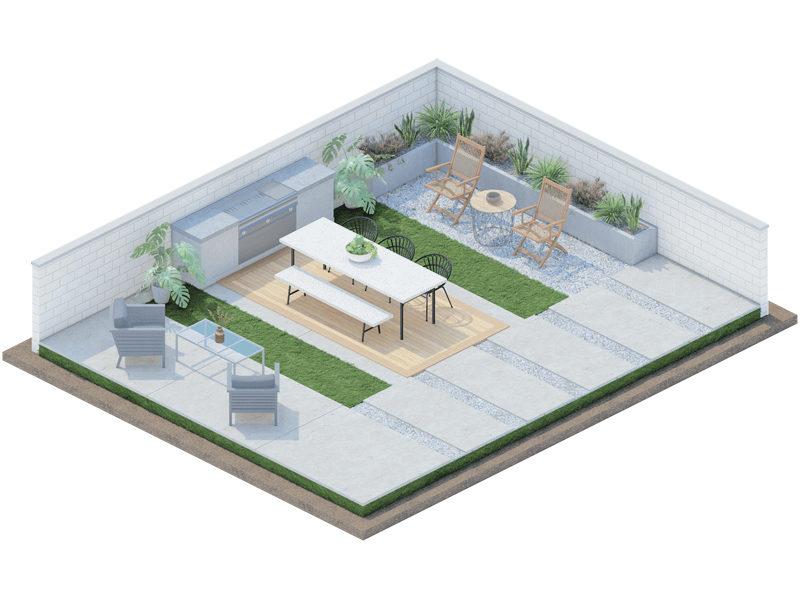
Collect entire lines or mix them with other lines. Go wild with other styles too! Click below to get started.
Want This?
Get this design and others. With TinyRooms you’re the designer.
