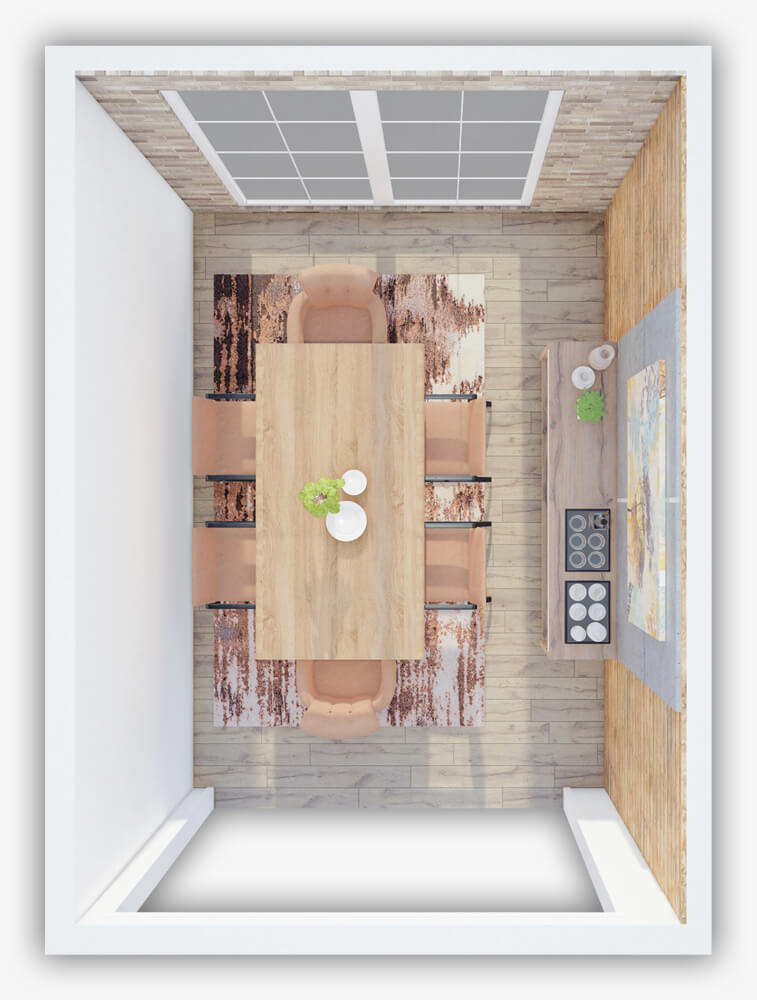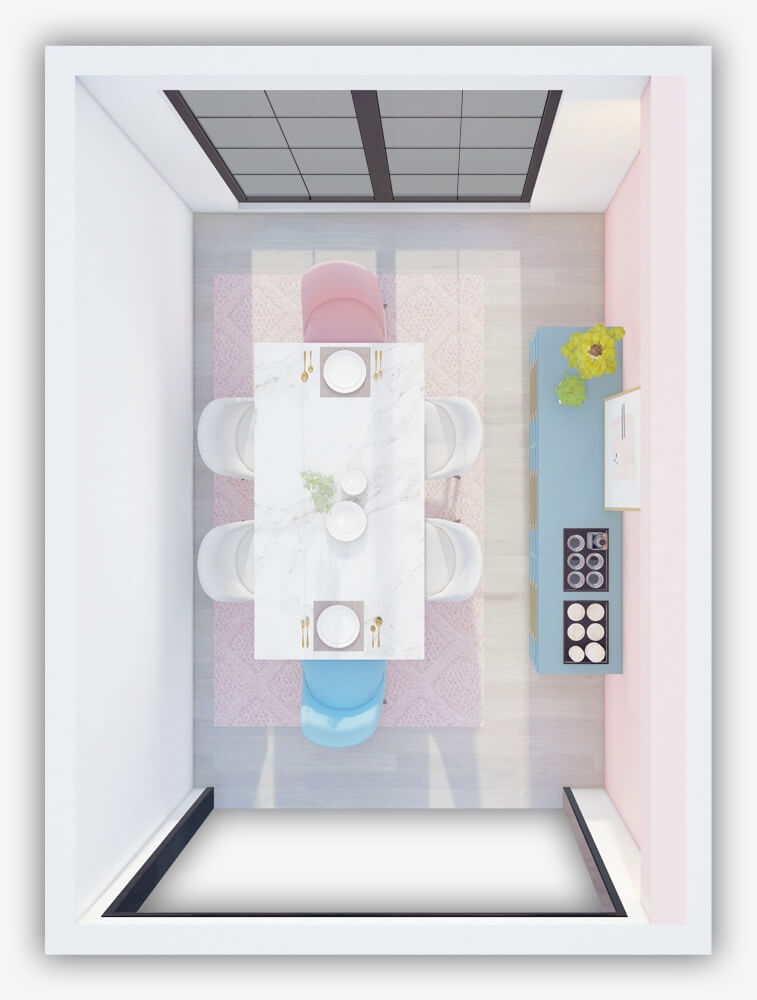Essential Elements of Scandinavian Design Kitchens
(888) 934-3444
TLDR;
Here are the highlights of the article below.
floor
Architecture FirmS Vs Design Houses


“I literally was able to click on a few designs and move on with my life. TinyRooms literally took the sweat out of sweat equity.”
Kitchen
scandinavian kitchen design
What is Scandinavian Kitchen Design.
A Scandinavian kitchen is designed in a modern, sleek style. It features clean lines and simple shapes, which make it easy to navigate and use. The kitchen is the heart of any home, and as such, it should be considered one of the most important rooms in your house. In order to create a Scandinavian kitchen that will stand out from all the others, you’ll need to start with a strong design concept.
What is the Difference between Scandinavian and Other Kitchen Designs.
One of the main differences between Scandinavian and other kitchen designs is that many Scandinavian kitchens feature an open plan layout. This means that everything in the kitchen – from your oven to your refrigerator – can be seen at once. This makes for quick and easy access to all your cooking tools, which can make meal preparation easier than ever before. Additionally, many Scandinavians prefer light-colored finishes for their kitchens, so they can easily integrate into any color scheme you choose.
Scandinavian Kitchen Designs.
Some Scandinavian kitchen designs include traditional farmhouse elements with clean lines and a modern edge. These designs can be found in both small and large kitchens, making them the perfect choice for any home. Some common Scandinavian kitchen designs include:
2.1. Sink or Cabinet Design: The sink or cabinet design is often the focal point of a Scandinavian kitchen, as it provides a sleek and professional appearance. This design typically features an elongated shape that dominates the space, while its sides are clad in sleek granite or limestone material.
Subsection 2.2. Cabinets: Scandinavian kitchens tend to have high-quality cabinetry that is designed to look great and last throughout your stay. This style typically features woodgrain or veneer materials, white quartz countertops, and oak or cherry wood cabinets.
Kitchen
benefits of a scandinavian kitchen design

What Are the Benefits of Scandinavian Kitchen Design.
The benefits of Scandinavian kitchen design include:
– Less time wasted in the kitchen – The design of a Scandinavian kitchen is designed to be as minimalistic and streamlined as possible, which means there are fewer tools and tools required to get started in the kitchen. This can save you time and energy, which can be used to enjoy your food more efficiently.
– Simplified layout – A Scandinavian kitchen is typically laid out in a grid or Venn diagram fashion, which lends itself to easy organization and storage. This allows for a more streamlined workflow in the kitchen, resulting in less waste and improved efficiency.
– Lowered water usage – One of the biggest benefits of Scandinavian kitchen design is that it uses less water than traditional kitchens. This means you can save on your water bill, as well as reduce environmental impact by using low-flow fixtures and appliances.
– Reduced cleaning costs – One of the biggest benefits of using Scandinavian kitchen designs is that they tend to require little or no cleaning between use. This saves you time and money on cleaning costs, leading to a cleaner home environment that’s more sustainable overall.
Bottom line
Done-For-You Service
$2500
Design Plans
Starting for one room.
$TBD
Owner's Representation
Based on scope of work.
$TBD
Extra Fast Delivery
Time is money. Expedite.
At TinyRooms, we believe that good design should be accessible to everyone.
We offer a range of services to help you create a simple, yet stylish architectural design for your home. Whether you need help with space planning, selecting furniture and finishes, or simply want someone to bounce ideas off of, we can help.
If you’re looking for simple, yet stylish architectural design, contact TinyRooms today. We’d love to help you create a space that you love.
